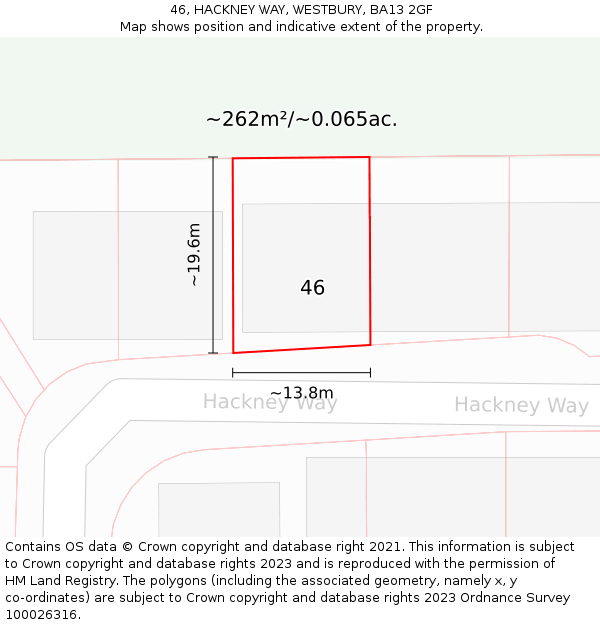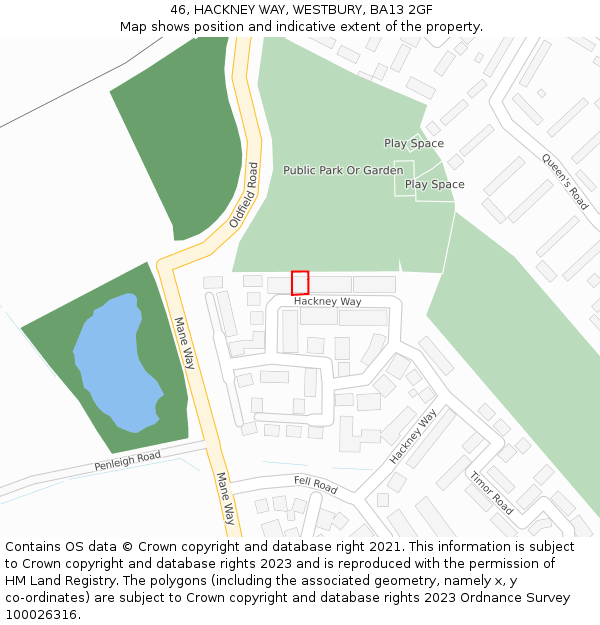46, HACKNEY WAY, WESTBURY, BA13 2GF - £280,000
The information on this page is based on a number of underlying datasets, most of which are updated monthly. We maintain an update schedule which explains which version of each dataset we are currently relying on.
46 HACKNEY WAY is a midsized detached house of 119m², built sometime between 2007 and 2011, which could now be worth an estimated £341,770. It was last sold for £280,000 in July 2019, which was around 34% below the average July 2019 detached price in the Wiltshire local authority area. The most recent EPC inspection was July 2023, where the current energy rating was C, and the potential energy rating was B.
46 HACKNEY WAY Sold Prices
Land registry data shows four sales for 46 HACKNEY WAY since 1st January 1995. The below table shows the price paid for the four sales, along with the average detached price in the Wiltshire local authority area for the corresponding sale date. All of the four 46 HACKNEY WAY sales were for below the average price. The average price is sourced from the Office for National Statistics' House Price Index (HPI).
| Date | Price | HPI Price | Variation from HPI |
|---|---|---|---|
2019 17 JUL | £280,000 | £425,836 | 34% below HPI |
2013 31 OCT | £215,000 | £338,114 | 36% below HPI |
2011 15 APR | £203,000 | £318,173 | 36% below HPI |
2003 12 DEC | £187,995 | £271,750 | 31% below HPI |
46 HACKNEY WAY Price Paid vs. HPI Average
The below graph shows the average detached house price in the Wiltshire local authority area over time, sourced from the HPI. The four 46 HACKNEY WAY sales between December 2003 and July 2019 have been plotted on the graph. A line has been extrapolated to show what the value of the property might have been over time, following each sale, had it maintained the same margin above or below the HPI (as a percentage). For example, the October 2013 sale was for 36% below the HPI. So the extrapolation line tracks at 36% below the HPI over time, until the July 2019 sale, where it rises to 34% below the HPI. The line then continues to track at 34% below the HPI.

What might 46 HACKNEY WAY be worth now?
46 HACKNEY WAY might now be worth an estimated £341,770.
This is based on house price inflation of 22.1%, between July 2019 and February 2025, for detached houses, in the Wiltshire local authority area, as calculated by the Office for National Statistics and published in their UK House Price Index (HPI).
The 22.1% inflationary increase is applied to the most recent sale price for 46 HACKNEY WAY of £280,000 on 17th July 2019. For the value to have increased from £280,000 to £341,770 over the six years and five months to February 2025, the following assumptions must hold true:
- The value of 46 HACKNEY WAY has moved in line with the HPI for detached houses in the Wiltshire local authority area.
- The July 2019 sale price of £280,000 represented a fair market value for the property.
- The size, condition, and specification of 46 HACKNEY WAY has not materially changed since July 2019.
How Large is 46 HACKNEY WAY?
46 HACKNEY WAY is 119m² according to the EPC inspection conducted in July 2023. This puts it in the largest 50% of detached houses houses in Westbury, based on EPC data. The below chart shows the distribution of detached houses houses by size in Westbury, and where 46 HACKNEY WAY lies on this distribution: 57% of detached houses houses are smaller than 46 HACKNEY WAY, and 43% of houses are larger. Note that EPC data is not available for all properties in Westbury.

46 HACKNEY WAY: Plot and Title Map
46 HACKNEY WAY sits on a plot of roughly 0.065 of an acre, or 262m². The below map shows the location of 46 HACKNEY WAY, an approximate outline of the building(s), and the indicative extent of the property. The plot extent is a Land Registry INSPIRE Index Polygon, and it is important to note that a title may include more than one polygon, whereas only one polygon is shown on the map (the polygon which intersects with the position of 46 HACKNEY WAY). The full extent of the land contained in any registered title can only be identified from the individual title plan. The maps on this page should not be relied upon to establish the extent of a title.

Where is 46 HACKNEY WAY?
46 HACKNEY WAY is located in WESTBURY, in the BA13 postcode district. The below map shows the position of No. 46 on HACKNEY WAY.

All property sales on HACKNEY WAY
Most recent sales first: